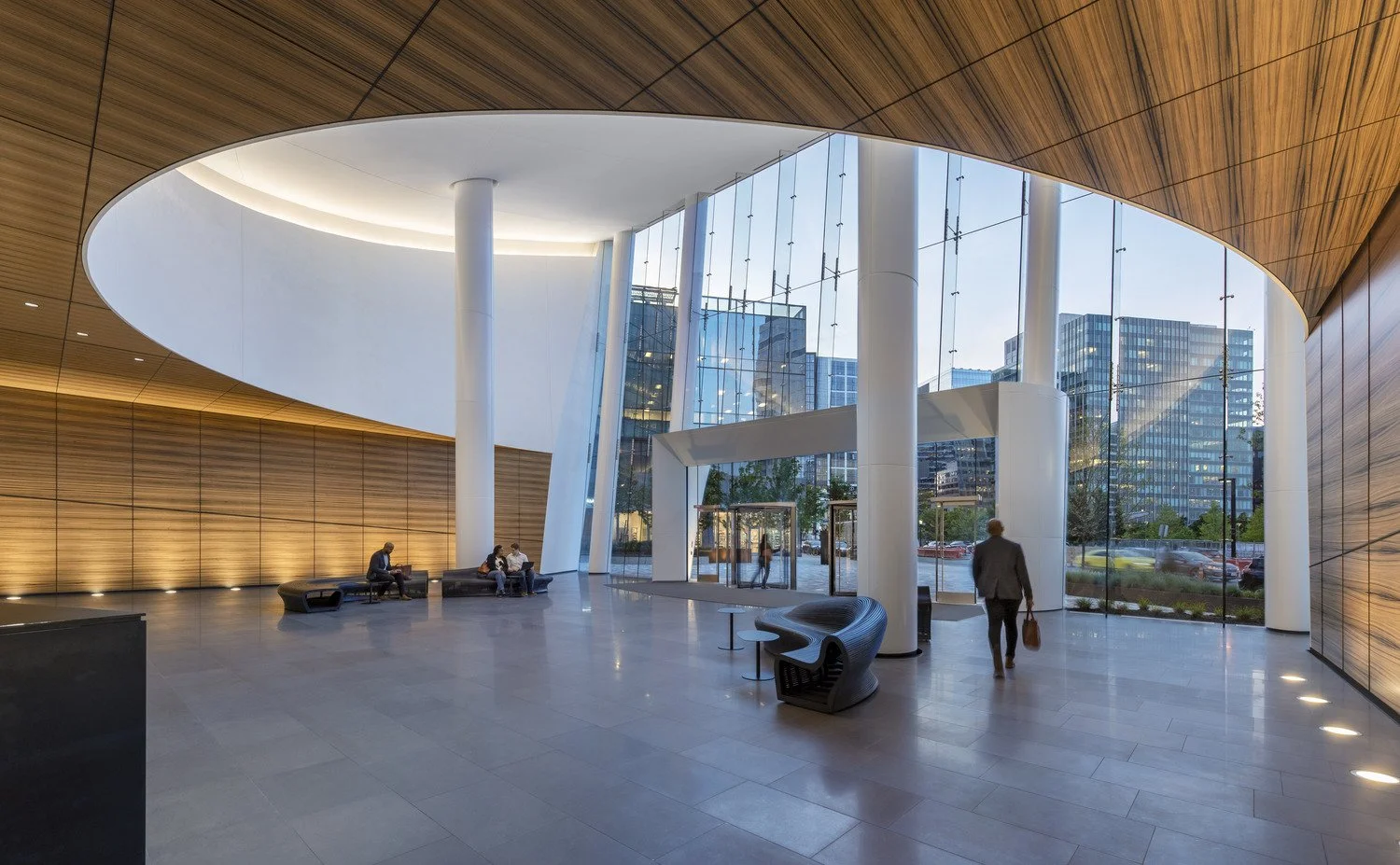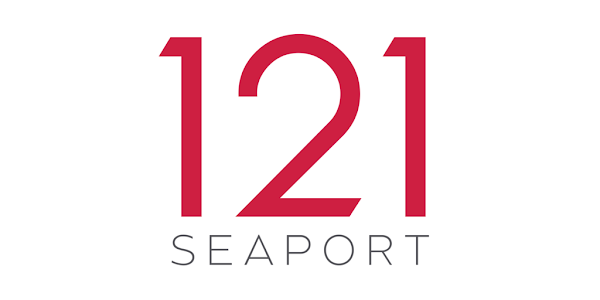
Telephone Room/Riser Closet Management Policy
Riser Management Policy for 121 Seaport Blvd
The purpose of this document is to provide information to contractors and building occupants about the events relating to the service, upgrade, or addition of low voltage services within the building maintained riser. This document also sets the standards for the installation and abatement of riser cable and equipment at 121 Seaport. It is not intended for this document to replace the standards set forth in the Building Rules and Regulations, or Lease Agreement. Rather, this is a quick overview of recommended technology infrastructure installation standards and guidelines. All documentation generated through these standard processes shall be the sole property of the building and shall remain within the building for future reference.
All recommendations are intended to meet or exceed National Electric Codes, National Fire Prevention Association Codes (NFPA), Underwriters Laboratories (U.L.), BICSI, and EIA/TIA standards. All work will be warranted by the installing contractor for labor and materials for a minimum of one year from date of project acceptance.
Please contact the following for project initiation and/or questions:
Sr. Assistant Property Manager
John Hargreaves
121 Seaport Blvd Ste. #300
Boston, MA 02210
(857) 301-9942
John.Hargreaves@cushwake.com
To access a building telephone room, you must check in with Building Management between 8:00 a.m. to 5:00 p.m. Monday through Friday.
A permit is required to be completed prior to performing any work in the telephone room. The security desk will have the permit form and confirm that the document is completed prior to receiving access.
A log book has been developed to identify used pairs within the riser closets. Every pair of lines used will be logged into a master book located at the 121 Seaport management office. The information in the log book will include tenant name, pairs used, date of service, service provider (CenturyLink for example.) It is imperative that the appropriate information is provided on the permit form so that these records are accurately maintained.
Label all cables with tenant name, date of installation and bundle the cable installed throughout the riser. A label shall be placed on every floor as it passes through the riser. Use a label similar to the Panduit SLCT-WH.
Proper cable support must be used or installed for all new cable runs. Cables will be neatly bundled and routed in a ninety-degree fashion (right angles on all cables). New cables through the riser are only to be installed between tenant floors to serve tenants who have multiple floors within the building. The building riser cable will be used to bring service up the riser to the tenant floor except for coax and fiber systems.
Vertical inter-building cable installation is to be installed within slot system. No additional cores shall be installed without Management approvals.
Horizontal cabling installed from riser to tenant suites must be installed through building provided EZ-Path fire stop sleeve.
No customer owned equipment is allowed in any building riser closet. For example, telephone systems, network switches, and paging equipment are not allowed in the closets. The equipment is to be placed in your suite. Only passive termination equipment for extending telephone and data service is allowed in the closets. 66 style termination blocks are to be used in the riser closet only. The location of any new termination equipment will be signed off by Building Management prior to installation.
If a core drill (hole through the floor or wall to pass cable from one floor to another or horizontally) is required, you must contact Building Management to discuss proper procedure for this type of activity and obtain approval. The building floors have post tension cable and must be x-rayed prior to any concrete drilling.
Fire Stop systems must be maintained. Any additional fire stop materials installed must comply with building standard systems.
Abandoned cabling shall be removed as per lease requirements. Again, fire stop materials disturbed during this process must be replaced per building standard systems.
PERMIT FORM
A permit is a document used by the building to catalogue activity in the telephone rooms. The permit must reflect actual work performed by the Tenant Vendor upon completion of the work. It is not intended to slow down the installation or completion of work, but it is intended to track data for successful management in the rooms. Building Management will review the permit and sign off that it is completed prior to providing the vendor driver’s license back. There is no expense associated with the permit process.
At termination of the lease, Tenants must return all keys to building management.
